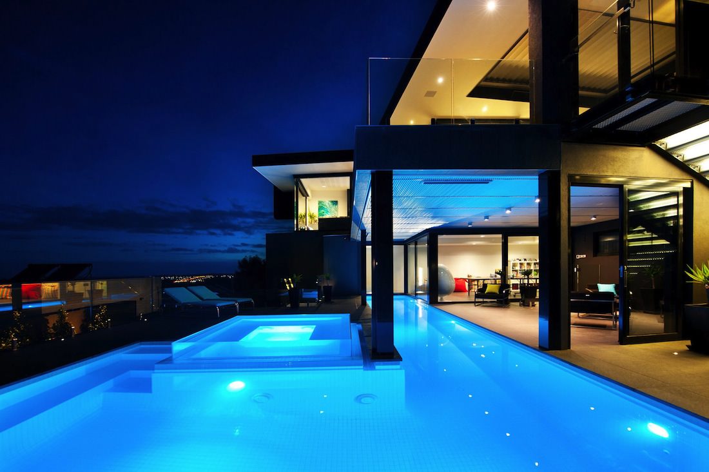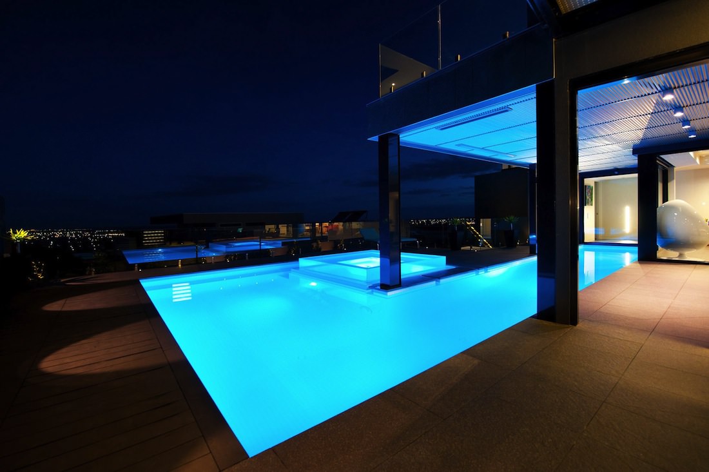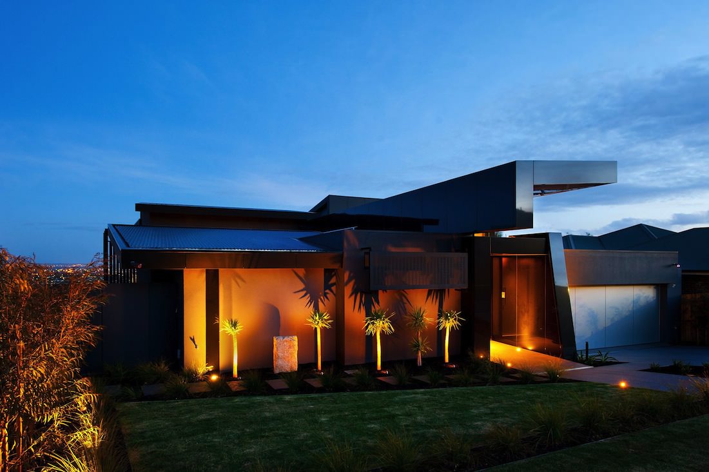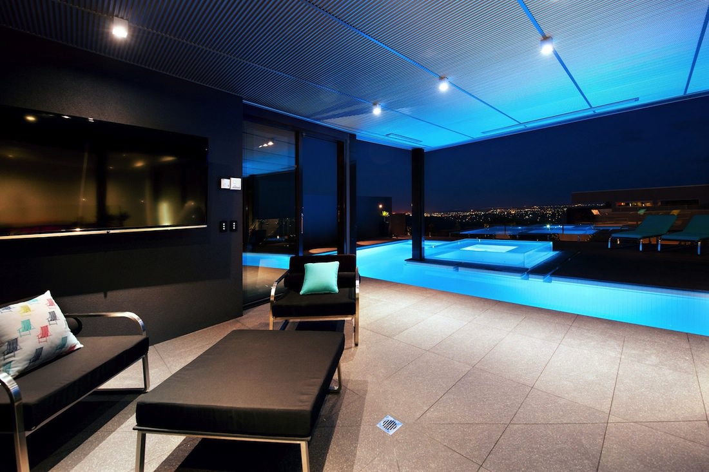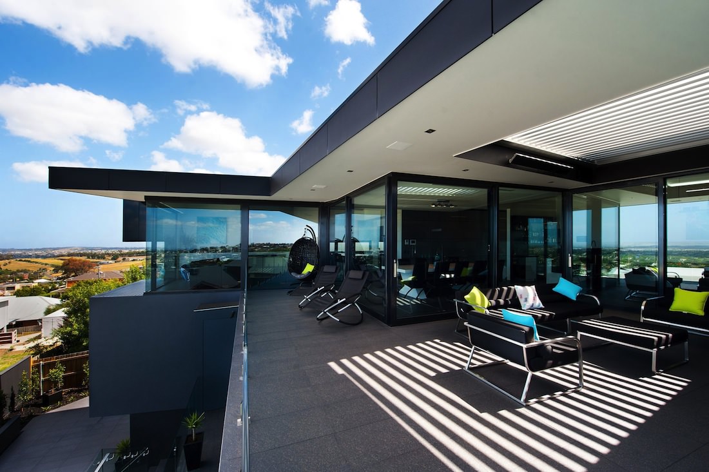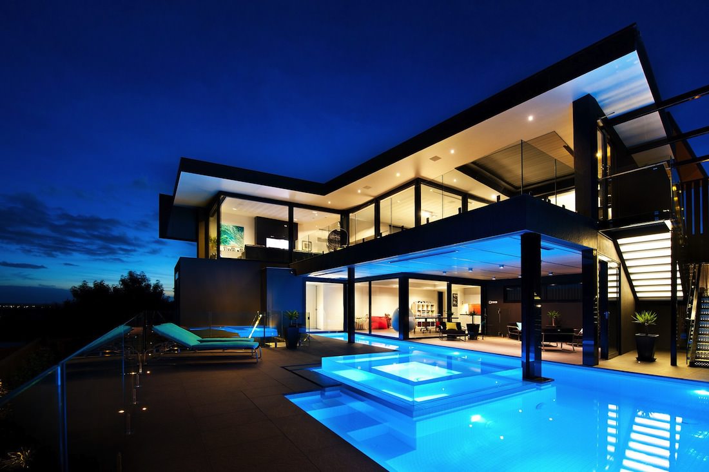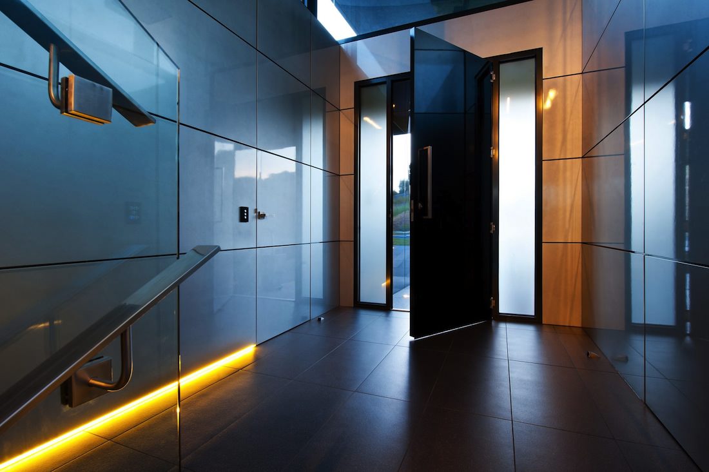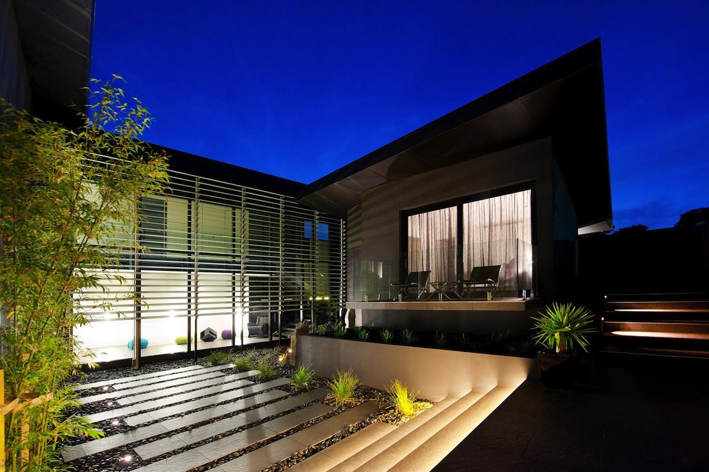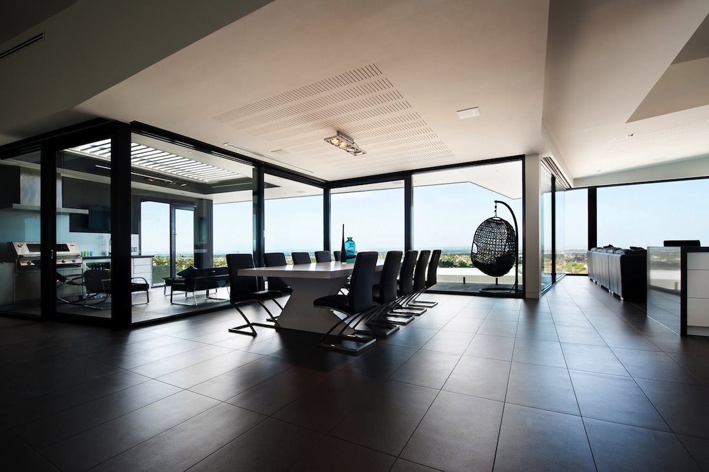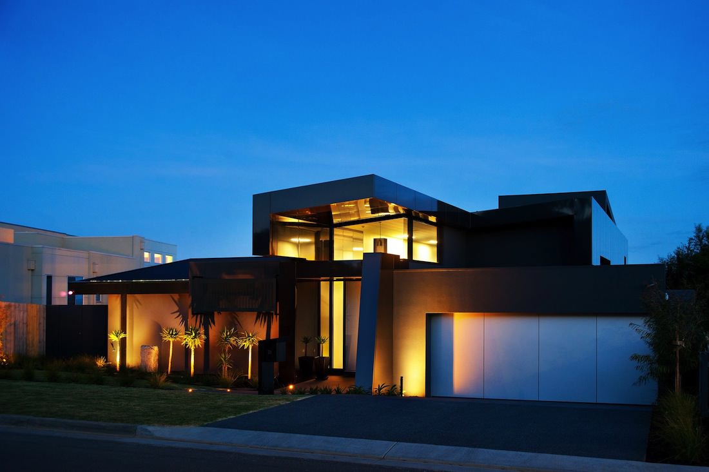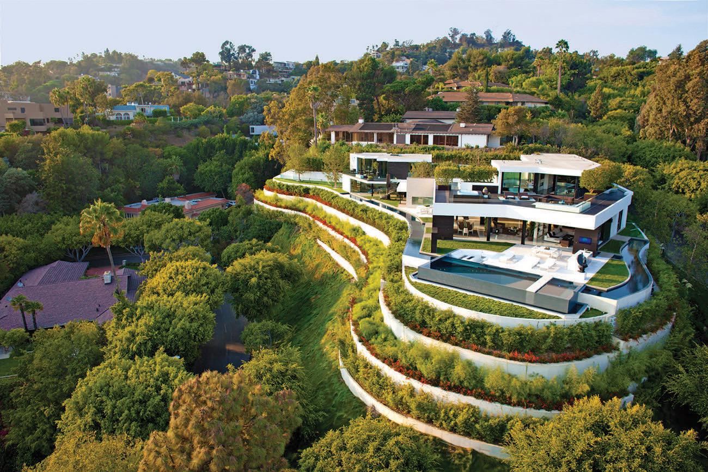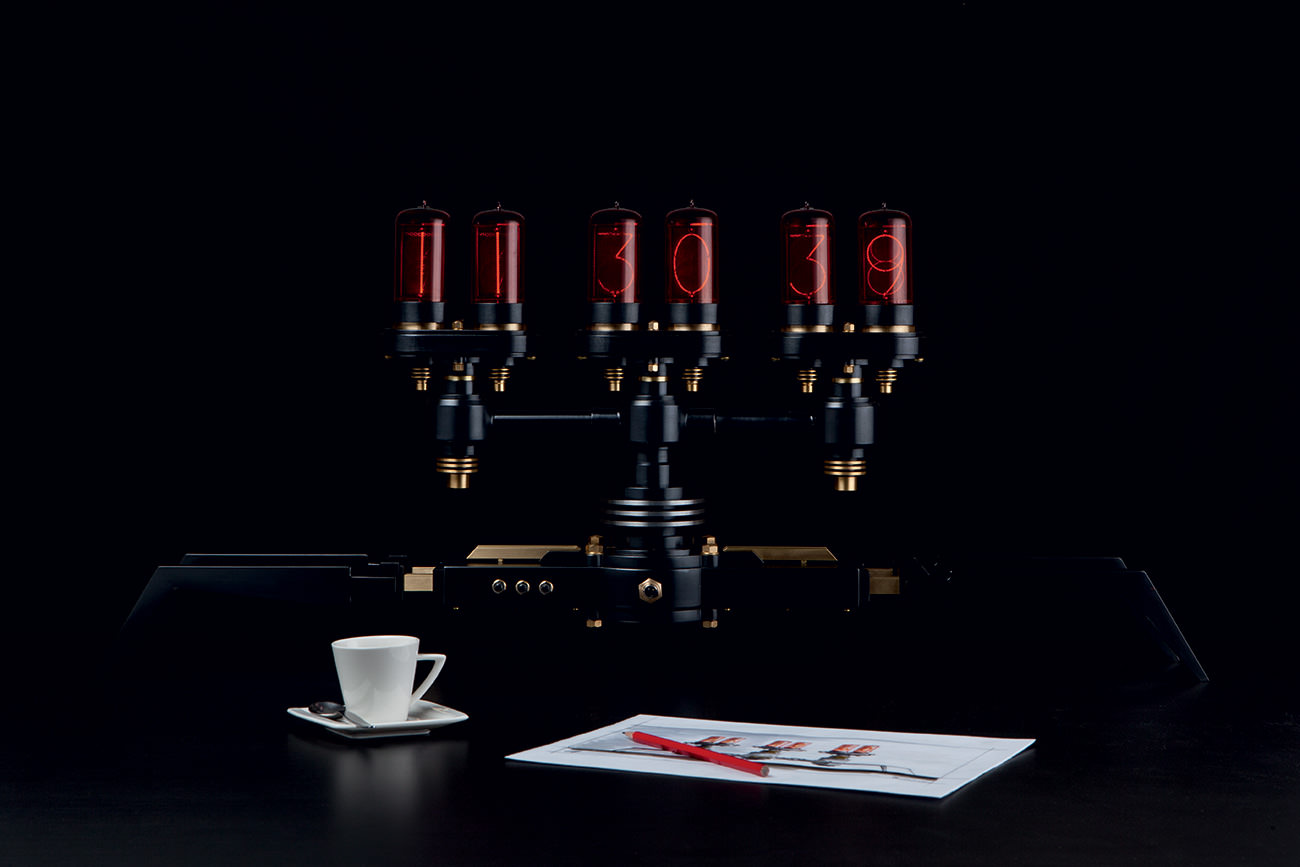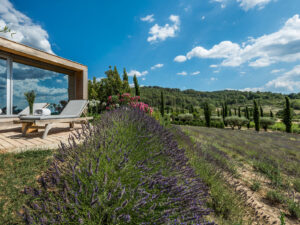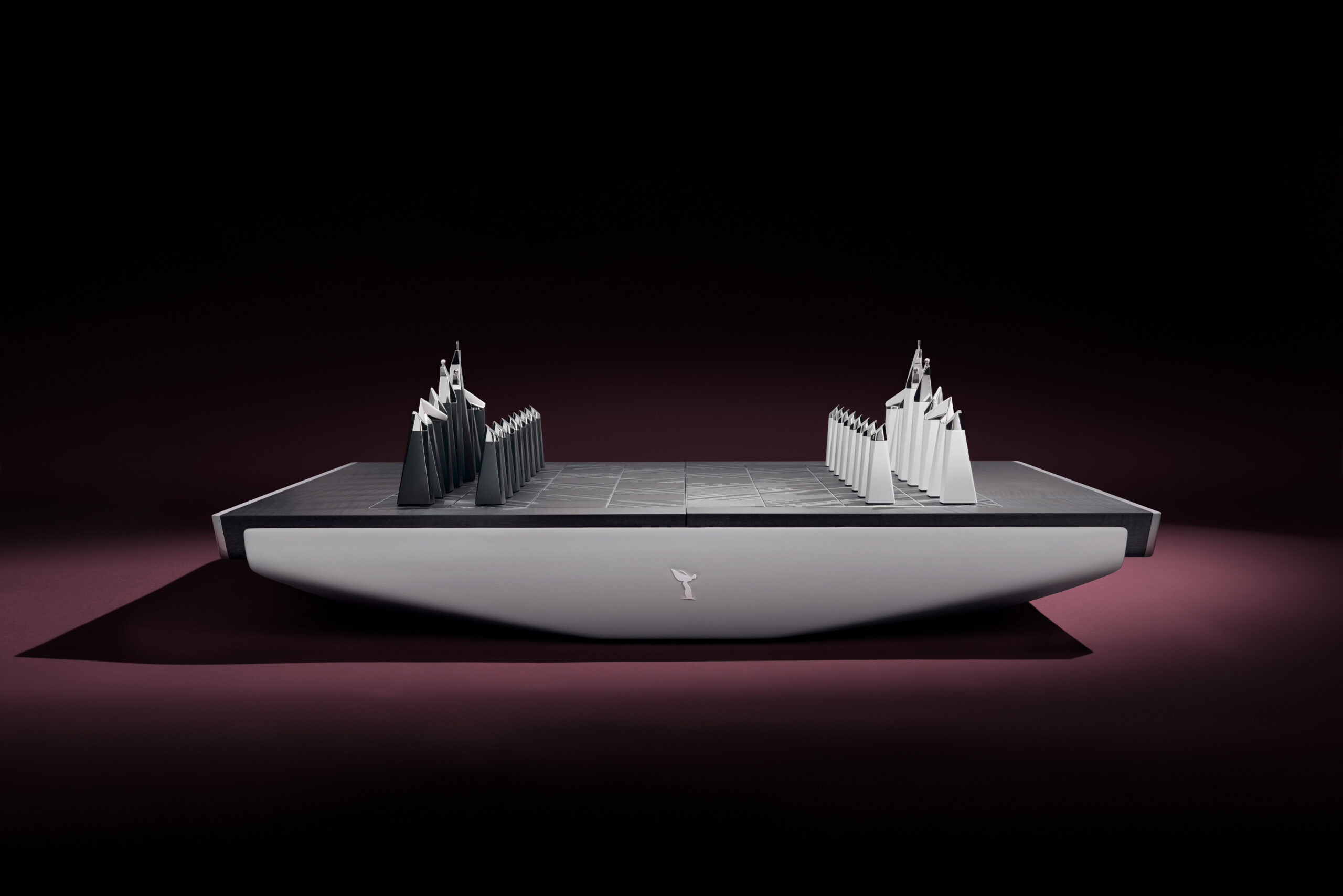The Wandana Residence, space and design
Designed by James Deans & Associates, The Wandana Residence offers a splendid view on Geelong’s suburbs, located in the city of Victoria, Australia.
The Wandana Residence, a subtle mixture
The Wandana Residence was created following an architecture plan based on natural light by the floor and to the windows combined. There is a blending aestheticism of a hotel and the peace of a family home. This spirit allows associating art’s simplicity without losing a real dimension.
The house offers as well spaces that satisfy a family’s vital needs. The kitchen was made the intelligent way and the presented glasses are dazzling. In the house’s rear, a terrace that you can access through sliding doors will comfort you with a sunny moment of relaxation. This residence is filled with a feeling of welfare. Its spaces foster the family’s incredible place.
A garden of 700 square meters that supplies a panoramic view on Geelong. Tennis courts, a playground and a football stadium come to complete this panoply of elements that make the Wandana Residence a unique place.
A sober house with features and a minimalist style. Atmosphere and relaxation will, for sure, be part of the experience!
[button size=”small” color=”black” style=”none” new_window=”true” link=”http://www.jdarchitects.com.au/”]More information on the constructor’s website[/button]
